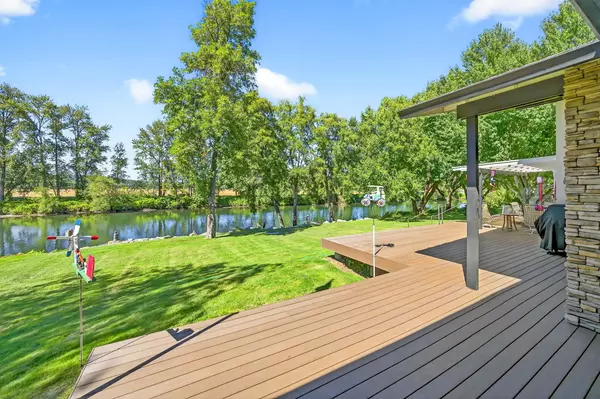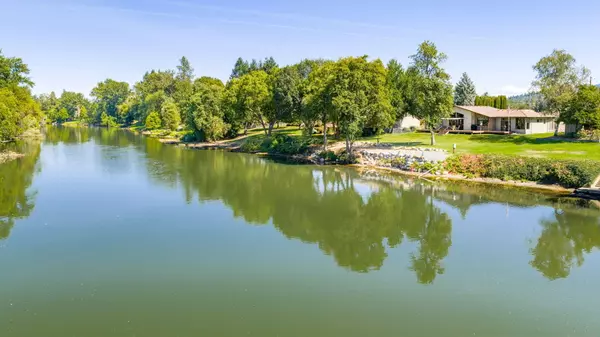$1,300,000
$1,300,000
For more information regarding the value of a property, please contact us for a free consultation.
962 Auby WAY Grants Pass, OR 97527
4 Beds
4 Baths
3,405 SqFt
Key Details
Sold Price $1,300,000
Property Type Single Family Home
Sub Type Single Family Residence
Listing Status Sold
Purchase Type For Sale
Square Footage 3,405 sqft
Price per Sqft $381
Subdivision Hansgen Haven Subdivision
MLS Listing ID 220206825
Sold Date 09/24/25
Style Northwest
Bedrooms 4
Full Baths 3
Half Baths 1
Year Built 2007
Annual Tax Amount $4,557
Lot Size 1.260 Acres
Acres 1.26
Lot Dimensions 1.26
Property Sub-Type Single Family Residence
Property Description
Timeless Northwest Elegance meets Quality Craftsmanship in this custom Gordon Longhurst-built home set on one of the finest stretches of the Rogue River. With sweeping river views from both suites and the main living area, this 4BD/3.5BA home offers refined comfort and exceptional design. The gourmet kitchen features granite counters, double ovens, a 5-burner gas cooktop, walk-in and butler's pantries, and panoramic river-facing windows. Enjoy 10-14' ceilings, solid doors, fine art niches, and Milgard ULTRA Low-E windows. Primary and Jr. Suites are thoughtfully placed in a split plan for privacy. The 4-car garage includes a workshop with 220 and gas heat. Spa-ready patio/courtyard, wine cellar, whole house zoned radiant heated floors, 2 HVAC systems and central vac are just a few wonderful features in this impeccably maintained home. A Video, a separate 360 Tour and a Comprehensive Feature/Good to Know List is available. Just ask the Listing Agent!
Location
State OR
County Josephine
Community Hansgen Haven Subdivision
Direction GPS and follow address signs. No Company signs except a directional at end of driveway.
Rooms
Basement Partial
Interior
Interior Features Breakfast Bar, Ceiling Fan(s), Central Vacuum, Double Vanity, Enclosed Toilet(s), Granite Counters, Kitchen Island, Linen Closet, Open Floorplan, Pantry, Primary Downstairs, Shower/Tub Combo, Vaulted Ceiling(s), Walk-In Closet(s)
Heating Fireplace(s), Heat Pump, Hot Water, Natural Gas, Radiant, Other
Cooling Central Air, Heat Pump, Zoned, Other
Fireplaces Type Gas, Living Room
Fireplace Yes
Window Features Low-Emissivity Windows,Double Pane Windows,ENERGY STAR Qualified Windows,Tinted Windows
Exterior
Exterior Feature Courtyard
Parking Features Asphalt, Attached, Driveway, Garage Door Opener, Heated Garage, RV Access/Parking, Workshop in Garage
Garage Spaces 4.0
Waterfront Description River Front
Roof Type Composition
Total Parking Spaces 4
Garage Yes
Building
Lot Description Drip System, Fenced, Landscaped, Level, Sprinkler Timer(s), Sprinklers In Rear
Foundation Slab
Builder Name Gordon Longhurst
Water Well
Architectural Style Northwest
Level or Stories One
Structure Type Frame
New Construction No
Schools
High Schools Check With District
Others
Senior Community No
Tax ID R334510
Security Features Carbon Monoxide Detector(s),Smoke Detector(s)
Acceptable Financing Cash, Conventional, FHA, VA Loan
Listing Terms Cash, Conventional, FHA, VA Loan
Special Listing Condition Standard
Read Less
Want to know what your home might be worth? Contact us for a FREE valuation!

Our team is ready to help you sell your home for the highest possible price ASAP







